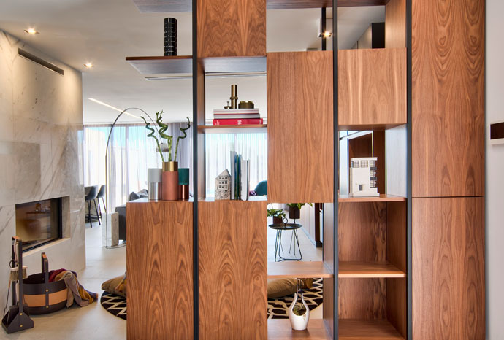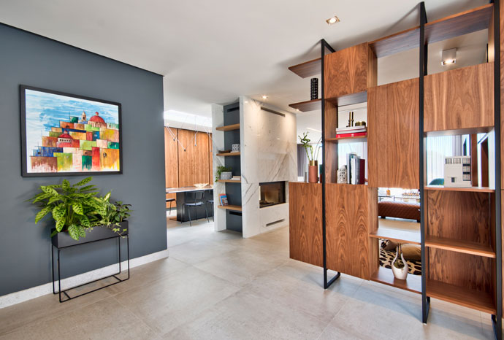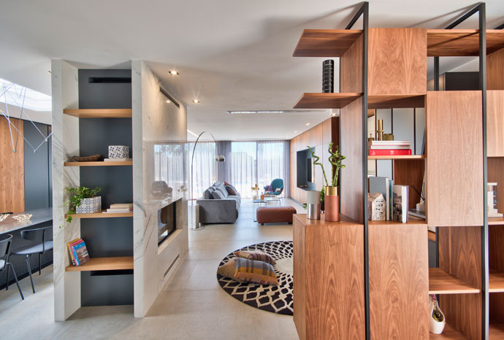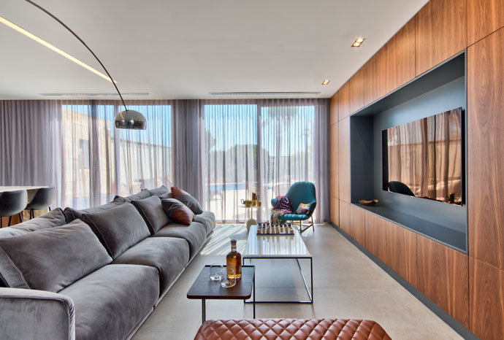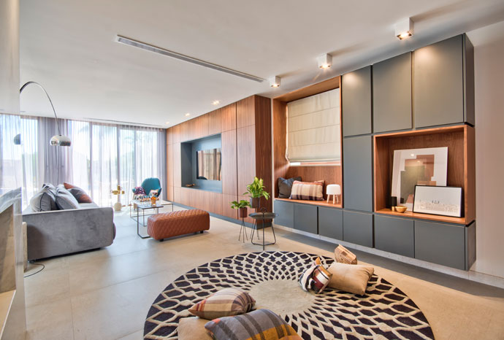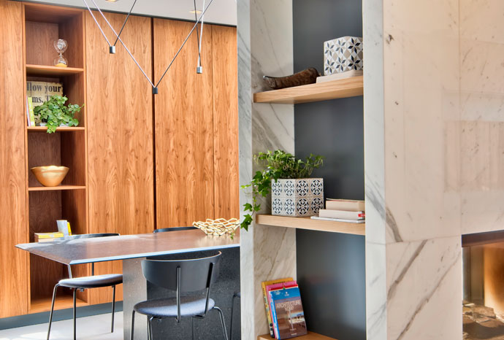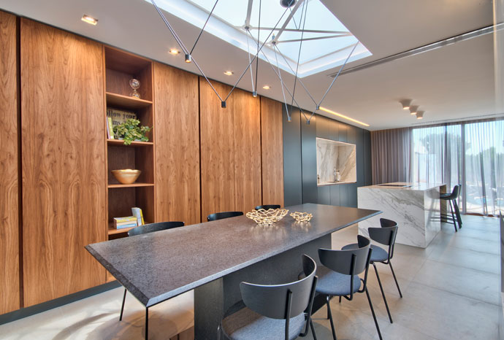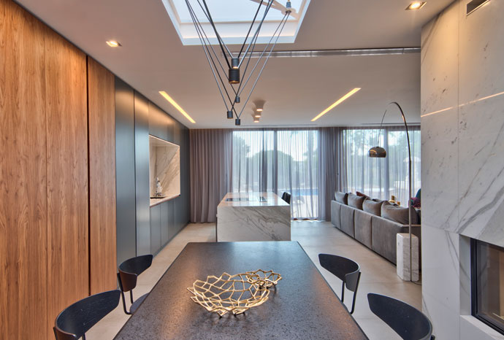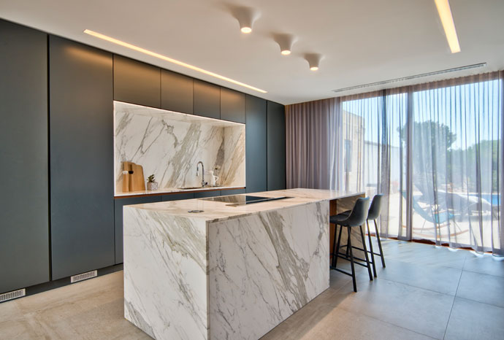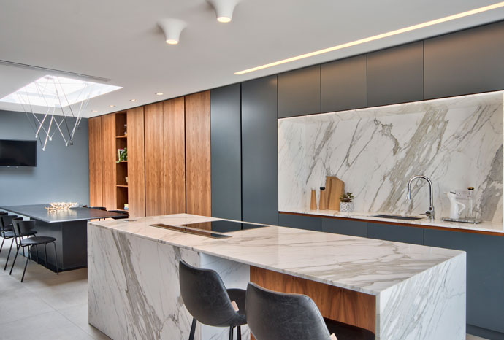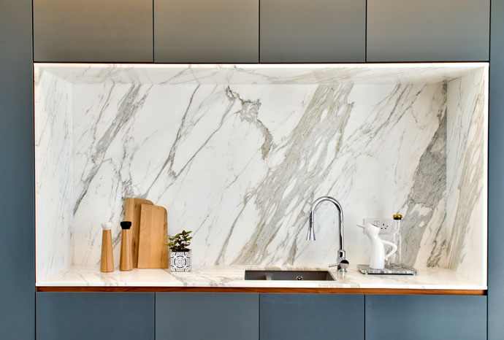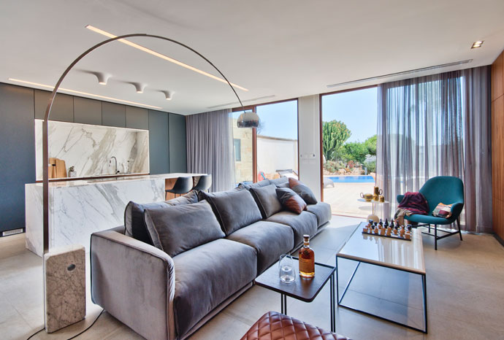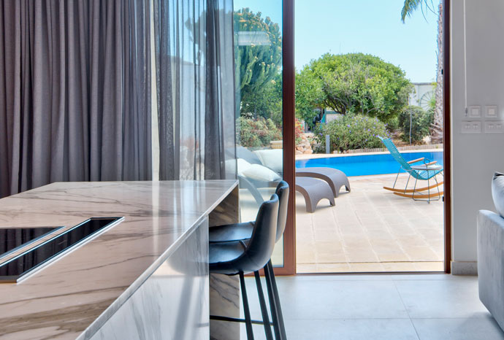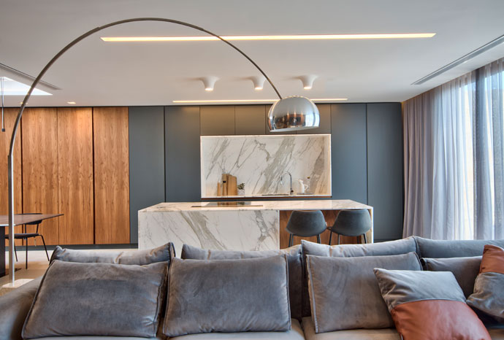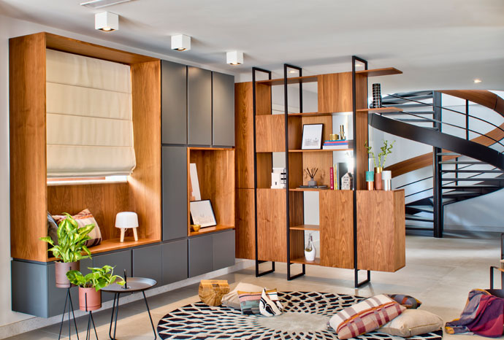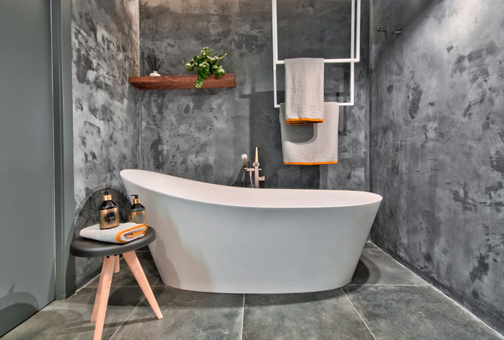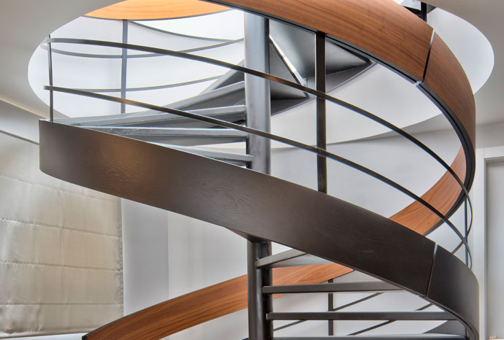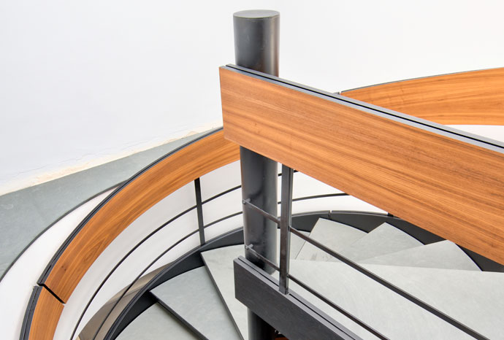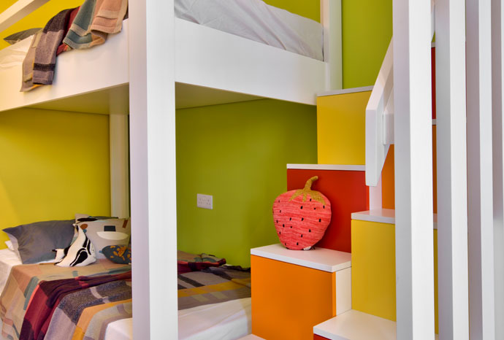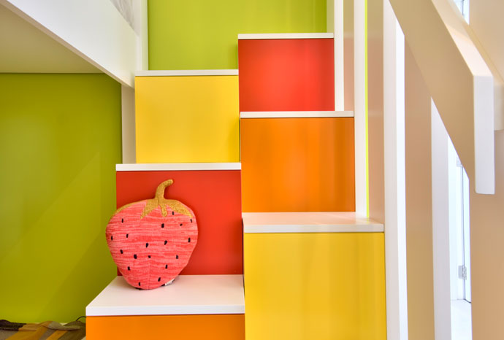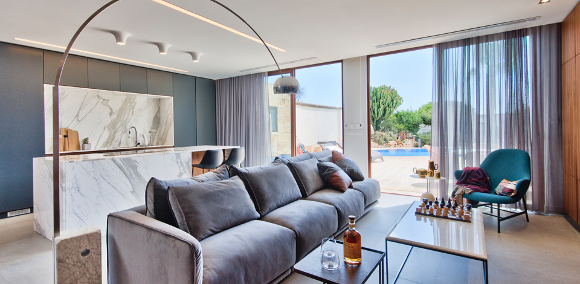
The homeowner had been living in the house for a number of years already when she called us for what was initially meant to be a living room revamp and the addition of a staircase. The homeowners, a family with two young kids, have a hectic lifestyle and as a result spend most of their quality time in the evenings and weekends at home together enjoying each others company. On the first visit, the architects realised the great potential of the space. It was relatively exposed, yet the openings for natural light were small, and the flow and the access to the outdoor areas which the homeowners so much enjoy, wasn’t being exploited to its full potential. The architect eventually proposed the removal of some walls, and creation of new openings to create a well lit natural open plan, yet visually and practically segregated.
On entering the home, a wide spiral staircase designed by the architects as a black steel, walnut and slate sculpture steals the show. A semi permeable unit of the same materials forms an adequate buffer to the family spaces, but still allows one to peep through and just get a glimpse of what is inside. Two statuario marble monoliths dominate the space; a floor to ceiling built-in fireplace, and the kitchen island. In the morning the kitchen, strategically located to overlook all the main family spaces, floods with natural light though the new wide openings overlooking the outdoor pool area. A wall to wall, floor to ceiling unit which runs from the kitchen to the dining area provides ample storage space whilst forms a seamless backdrop to all the activity that happens within. A simple black granite dining table sits unpretentiously next to the fireplace. With a large skylight atop, this space is highly appreciated by kids and adults alike. The natural light coming in renders it bright and inviting and hence dual acts as a casual study for the adults and a good drawing space for the kids on a daily basis. The wire light fixture creates playful, dynamic and ever changing sharp shadows over the simple dining surface. A walnut and grey mass, that comprises the tv unit and the bar cabinet, balances out the kitchen on the other side; whilst the reflective white marble coffee table brightens up the spot. The chunky sofa softens the space and contrasts the harder surfaces and edges.
The kids are spared their own spot. With ample cushions on a round carpet by the fireplace and the toy storage, this is where they spend most of their time. The toy storage frames the window, and the resulting alcove is designed as a playful reading nook for the kids. On the upper level, the master bedroom has extensive views overlooking the back garden, pool and beyond. The homeowners wished to have the kids bedroom on the same level next to them for now due to their tender age, and so, the walk in wardrobe has been temporarily transformed into a fun and colourful bunk bedroom!
Credits:
Photography: Alan Carville for Homeworks
Styling: ECLECTISIST





