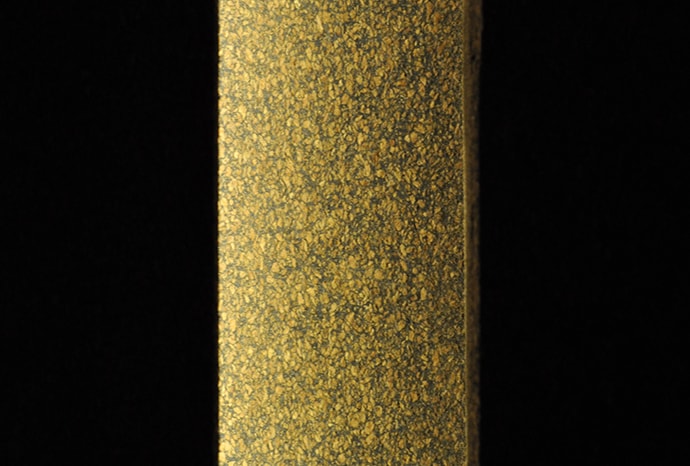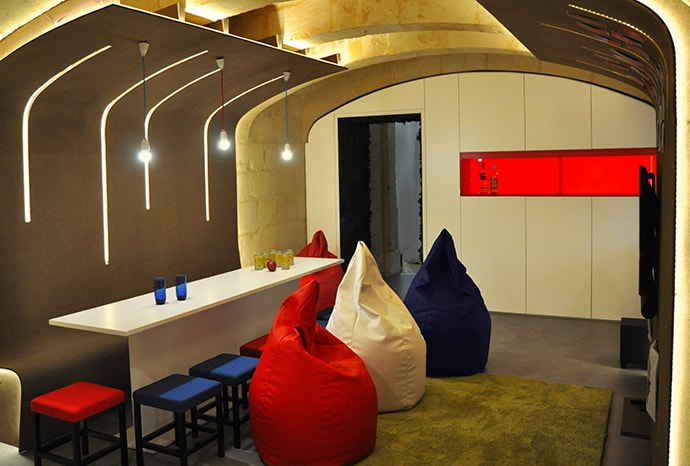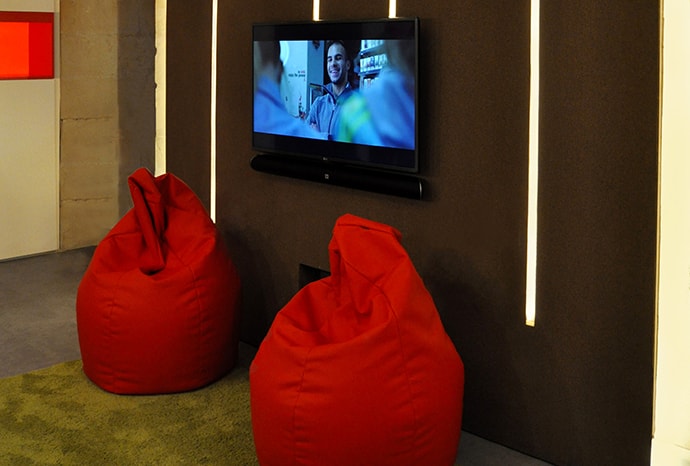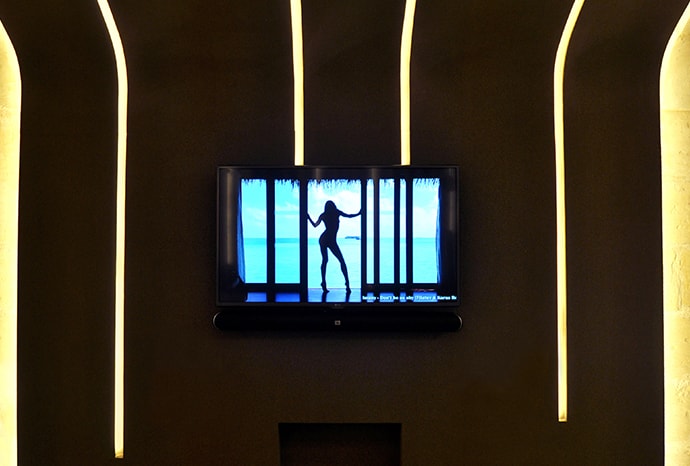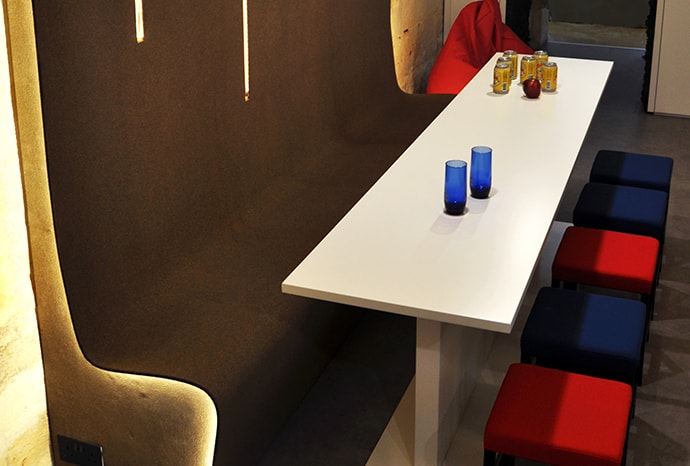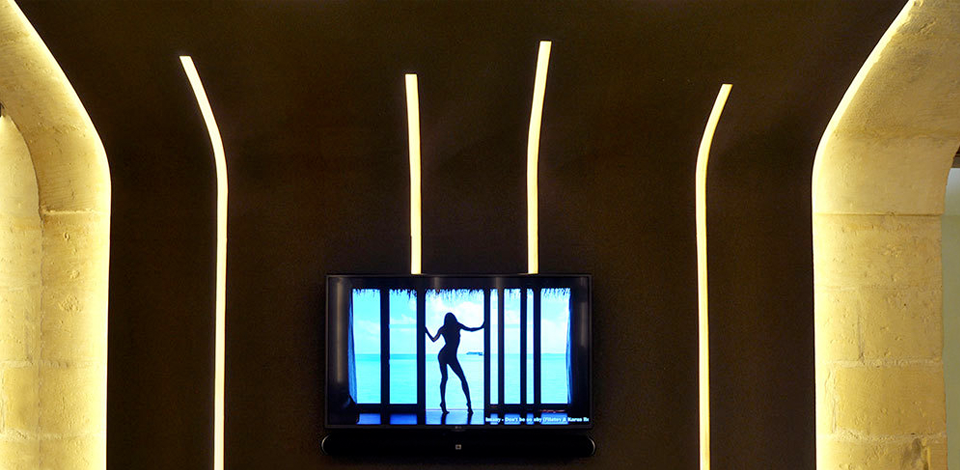
The client’s wish was to transform a dull and unused room at basement level, into a vibrant chill-out and break-time area for the employees. Situated inside a palace of historic value, the existing building fabric has been highly respected.
A shell that follows the shape of the arched space was designed providing seating, lighting, power and multimedia facilities. The shell was manufactured out of custom wooden ribs and finished in cork, blending smoothly with the natural colour of the building fabric.
The space is designed to provide a number of layouts for different events apart from the daily hour-break. Space-saving multifunctional shells were designed, whilst all the stools and beanbags are easily tucked away in the new deep storage cabinets provided within the space itself. Hence, the central area also provides the space for a mini-snooker or table tennis which on a daily basis are folded away along the side walls.
The far back storage unit transforms itself into a bar – what seems to be a cabinet door lifts to form a bar-height table with bar stools for other post-work events. The cabinet forms a tunnel round an existing doorway, and is clad in natural moss to add the much needed green touch to the space.
The lighting provided inside the space is integrated within the new shells. The routed LED strips on the surface itself accentuate the existing curves. Concealed strips towards the edges of the structure light up the architectural features whilst provide the necessary reflected soft and warm light to the space.
Photography: Kamy Aquilina





