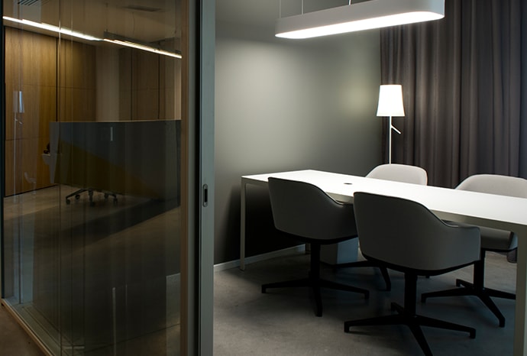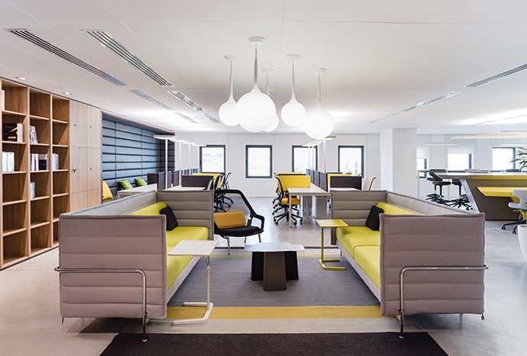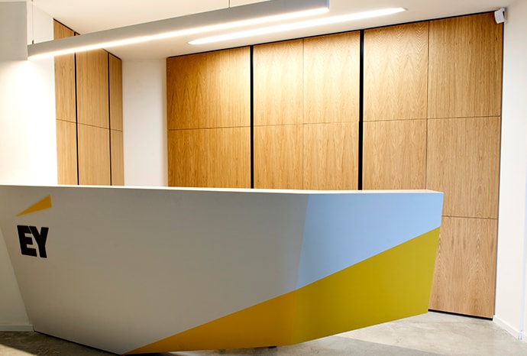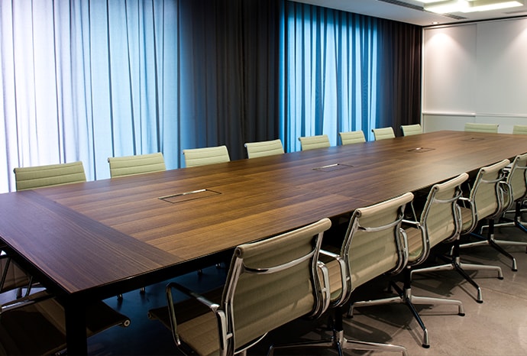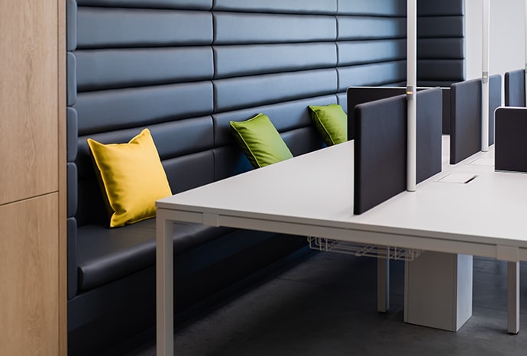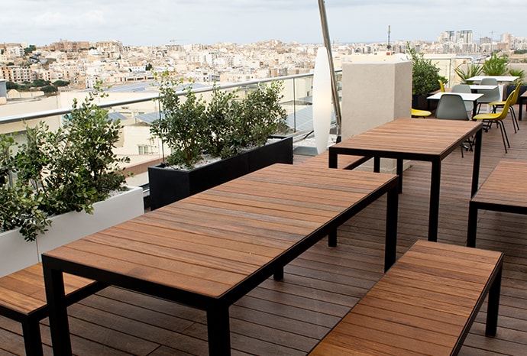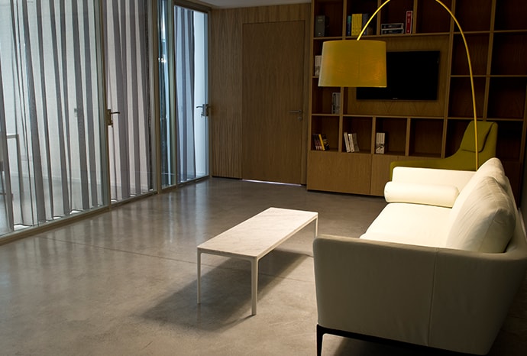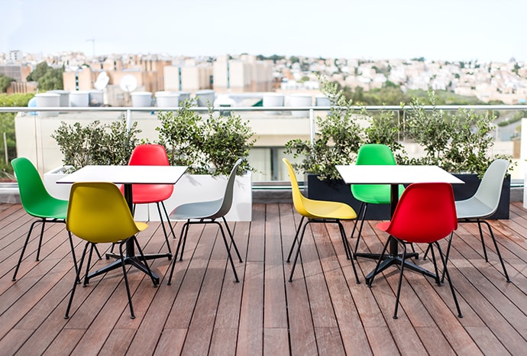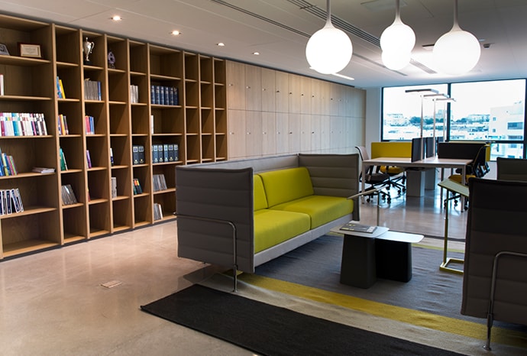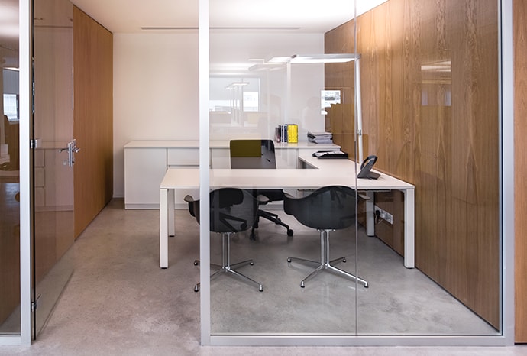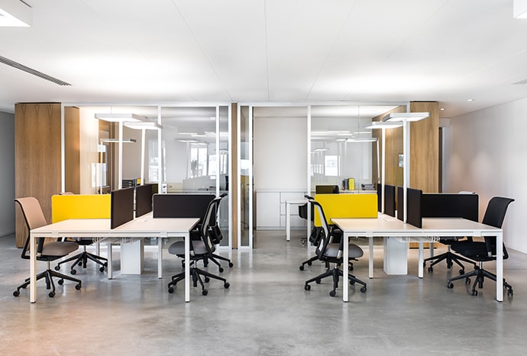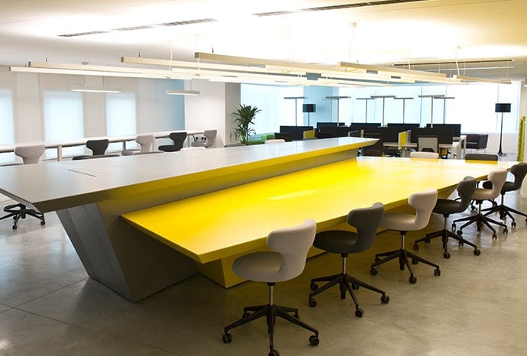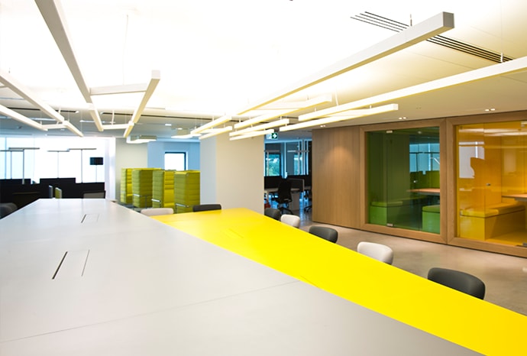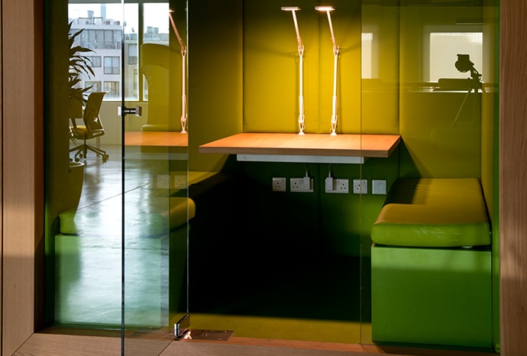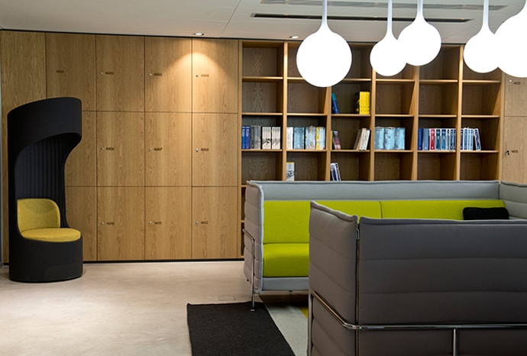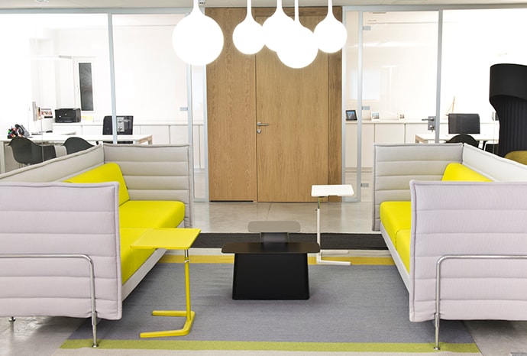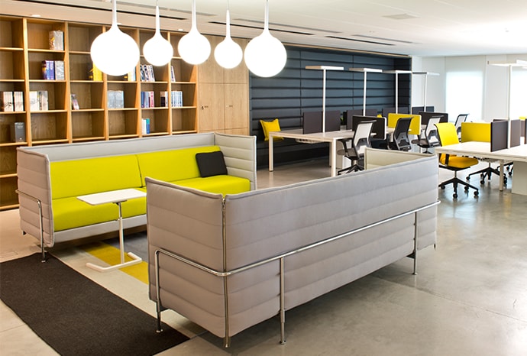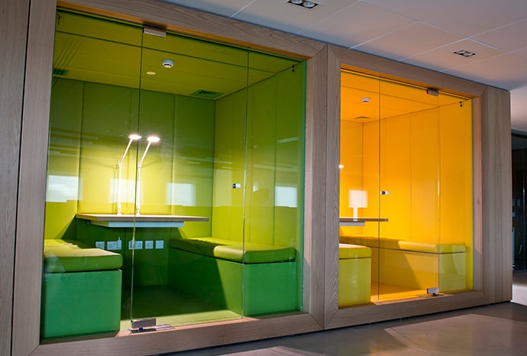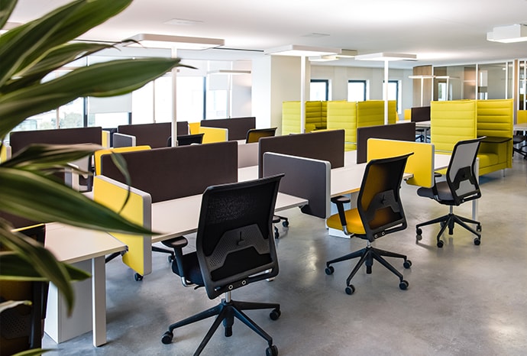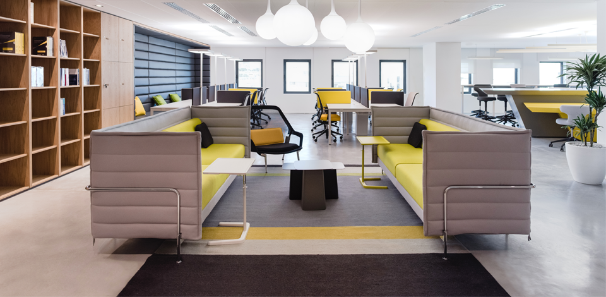
EY Malta commissioned (X,Y,Z) Architecture & Design Studio to re-design their existing offices.
After compiling a detailed brief with the client and analysing the spaces, the architects proposed a ‘Living Office’ where one will find areas where to chat, relax, eat, learn and work together comfortably. The idea is to create a pleasing environment to work, and start bridging the gap between the workplace and home. The new office is one where the space will be unfettered by the traditional rules, which is also completely in parallel to Global EY's Workplace of the Future guidelines.
The site of the offices is a well-lit corner site and hence the open office area was shifted to receive the maximum natural light for a better sense of physical and psychological well-being. Appropriate surfaces and materials have been chosen to maximize the reflection of natural light whilst artificial skylight lamps light up the workstations.
Custom oak cabinetry, lounging areas and upholstered cocoons warm up the space and provide areas where smaller teams can gather to discuss, learn from each other, or give feedback in a more casual environment. Special attention has been given to acoustics with the introduction of sound absorbing soffits and desk partitions to mitigate distractions usually associated with open plan offices. The rooftop has been converted to an environment where individuals can also work, for their moment of retreat and also for office team events.





