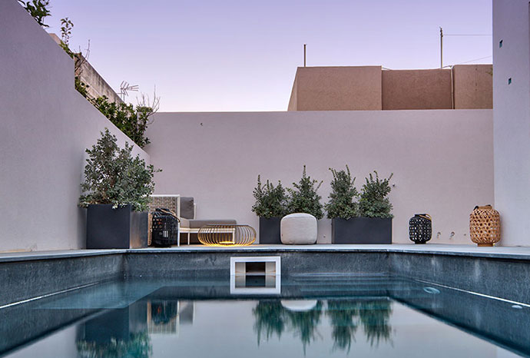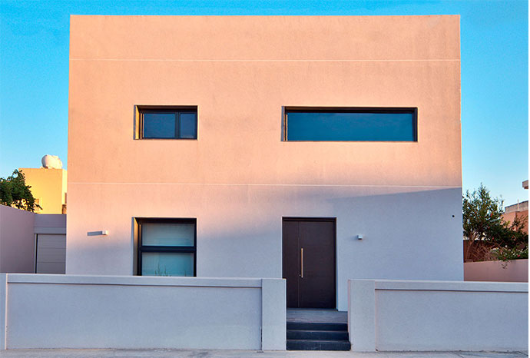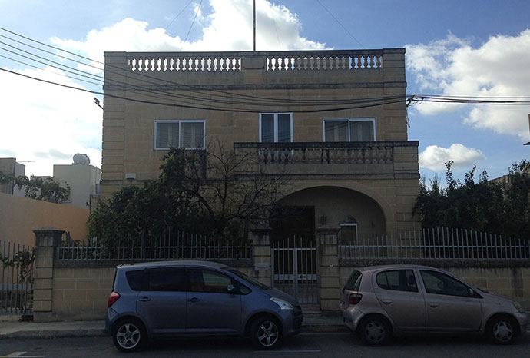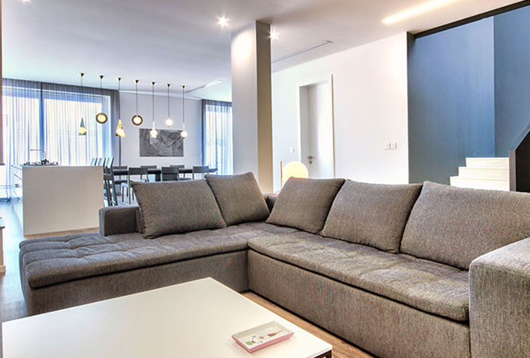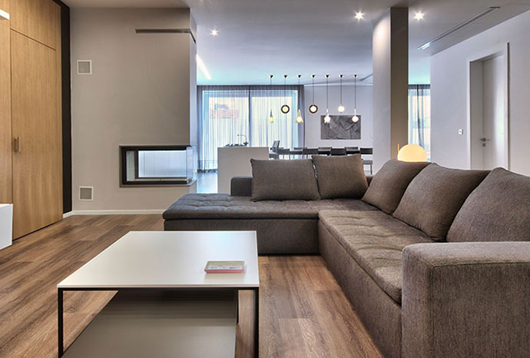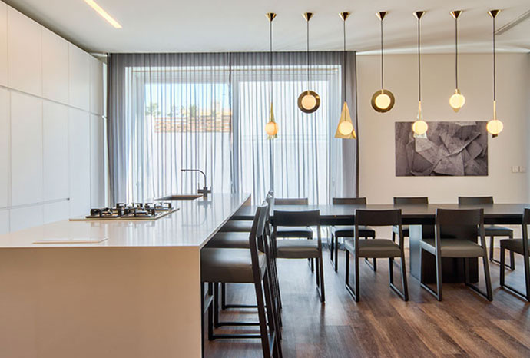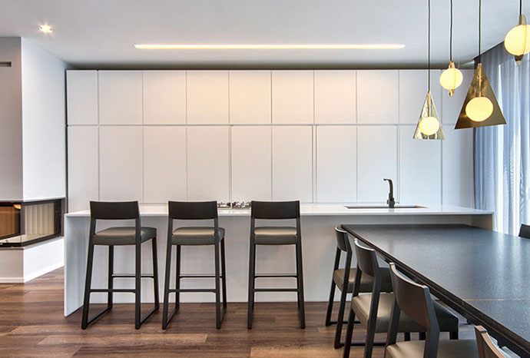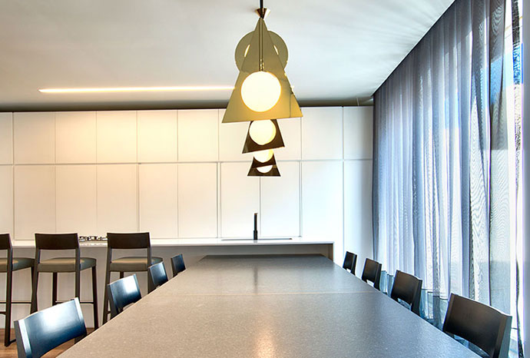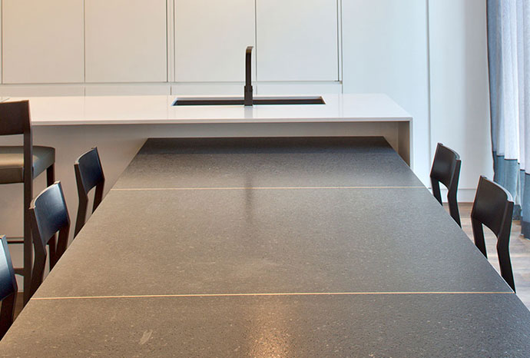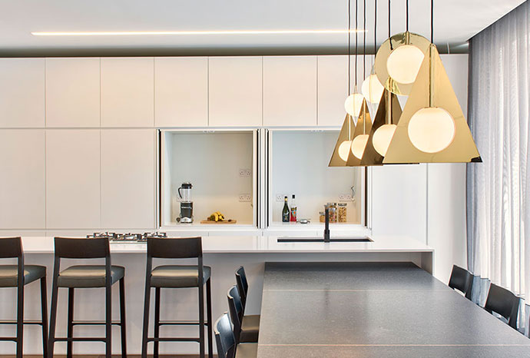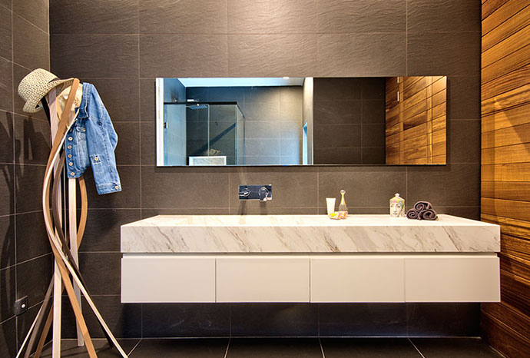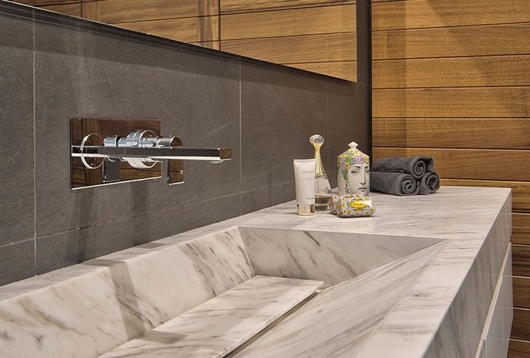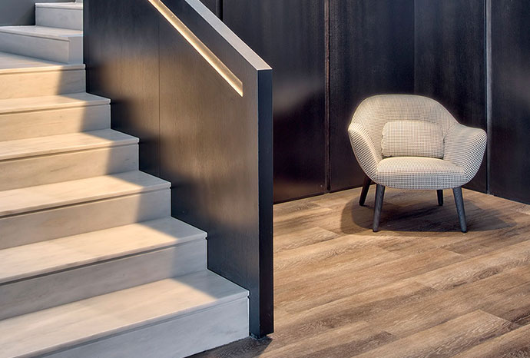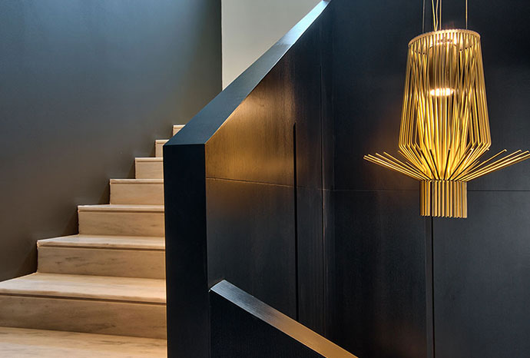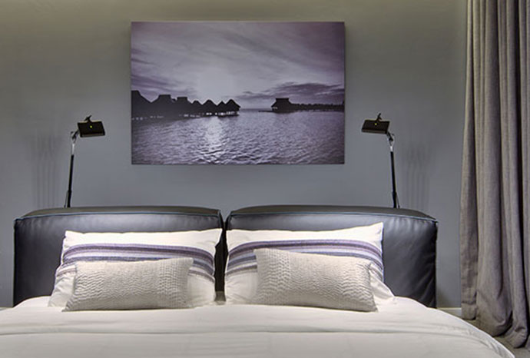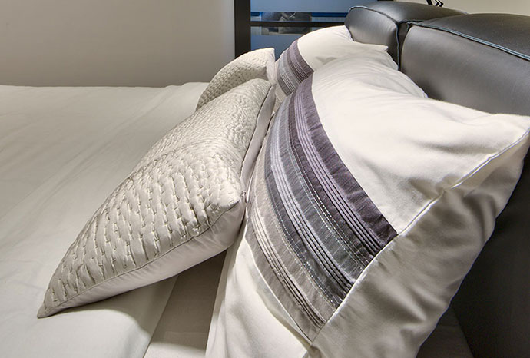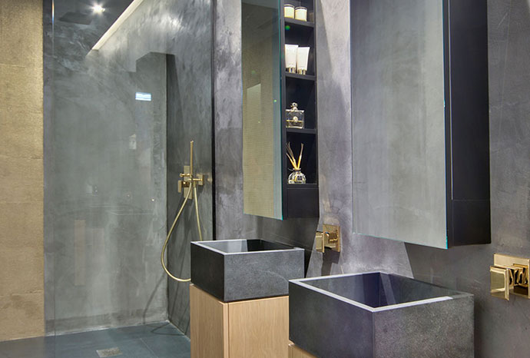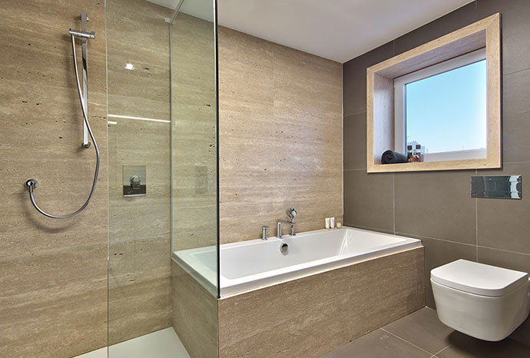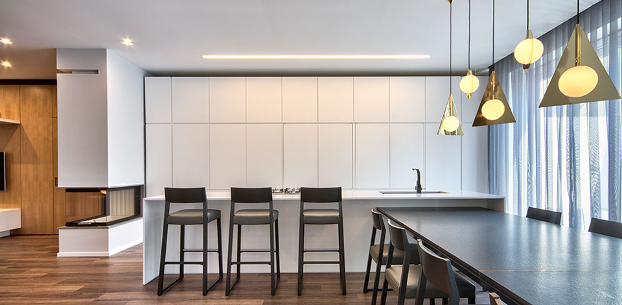
An existing residence; balustrades, arches, adorned columns, small rooms, mould…all within this detached house which was thirty years ago perfect for its tenants but which was far from the desires of this young couple.
Typical of the standard approach of design taken up at the time, the house was built with traditional Maltese stone construction methods with standard sized apertures and stone façade décor. Internally, a corridor space leading to a series of individual rooms - a formal dining room, living room, a small kitchen dining, a small WC and a bedroom on ground level.
By posing the right questions, the architects analysed carefully what the new homeowners wanted out of their new home. The ideal home was described as one with a minimal design, completely uncluttered but with an inviting warm touch. They strongly favoured a large kitchen living dining space where they can unwind after a day’s work, enjoy cooking, and entertain guests.
The house underwent extensive gutting out internally. Walls were removed with the introduction of large span steel beams, together with the abolition of all the outdated and superfluous décor to commence realising the new home. Externally, although the existing shell was retained, a monolithic approach in finish and a minimal yet elegant play of re-arranged openings gave the dwelling a new identity of striking contrasts – a white cube with black apertures framed in grey stone recesses. The facade was detailed with external insulation as to tackle the existing problems brought about by mould on the internal wall faces and to achieve better energy efficiency.
The clients expressed a fondness for monochrome and raw materials found in nature on one hand, and a love for gold and refined polish on the other. This contrasting combination intrigued the design team, opting for a canvas of minimal black and white planes with the introduction of polished brass in the detail. Durable vinyl flooring in a light natural timber tone and texture was chosen to form a warm base to the stark white dual monolithic kitchen and black granite dining table. The bespoke kitchen fulfilled the wish of the client for ample storage. In addition, two alcoves form centrally within the back unit of the kitchen for the use of small appliances; but which can be easily concealed when not in use by pivot sliding mechanism doors. A custom designed eight seater dining table in black granite with brass details protrudes dramatically out perpendicularly from the island to visually break off the linearity previously formed by a corridor which led to the large backyard. Some excavation was carried out in the backyard to form a small pool for that after-work dip and where the homeowners can chill with friends and sip some drinks whilst keeping cool during entertaining in the summer heat. The pool, also finished in black vinyl rolls and black slate coping blends smoothly with the dark outdoor tiles, which in return form a contrasting canvas to the white cube.
On entrance leading to the first level are tall black oak panels forming the railing of the staircase which was retained from the original house. These new panels which replaced the traditional mahogany balustrades, also form a trail of light up the stairs. These dark panels and the dark painted stairwell enhance the natural beauty of the white marble slabs. Up the steps and into the master bedroom, a grey floor forms the basis for the central black leather bed which hides a functional vanity and desk behind its headrest. The ensuite is a hidden private nook in dark grey rendered walls and custom slate basins but contrasted with natural oak his and hers vanities with a minute gold touch for the bathroom accessories.
The family main bathroom is brighter and less dramatic with travertine slabs and ample natural light. Back down to ground floor on the way out, the guest bathroom, also dual acting as the pool bathroom, is a simple black cube but where the extension to the nature is manifested with ample natural timber elements and a mass of bespoke Volacas marble basin.
Credits:
Photography: Alan Carville
Accessorizing: One Percent
We would like to thank the entire contracting team for this great collaboration.
Carpentry Works: ChillisChilli; Marble Works: R. Lautier; Flooring: Brands International; M&E: Stoyan Kutstovski & others.





