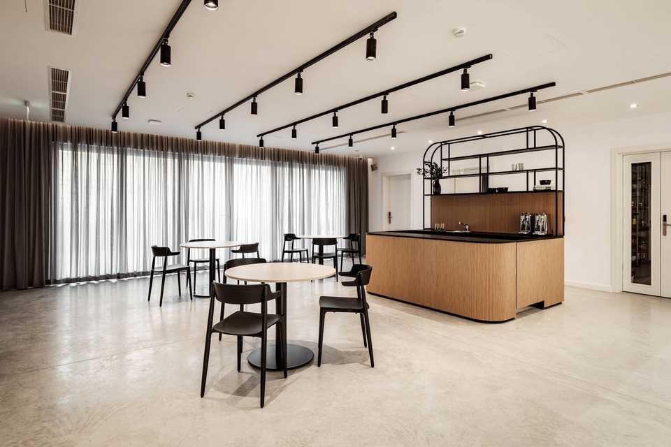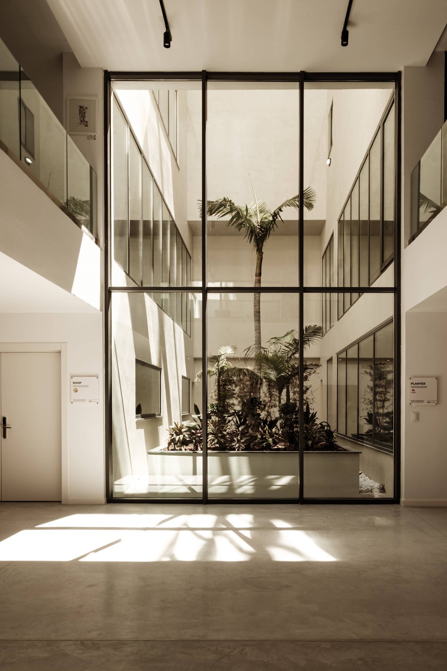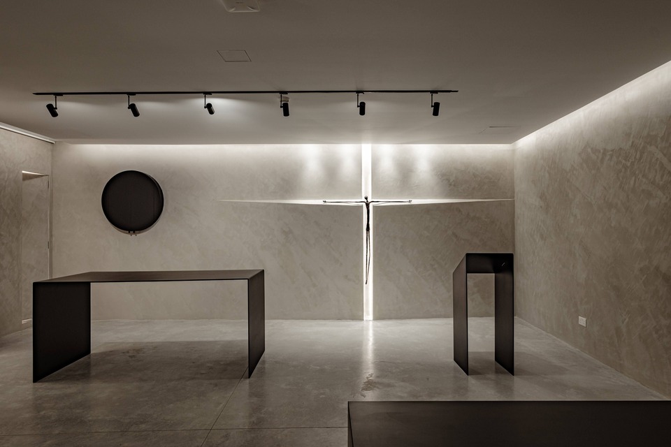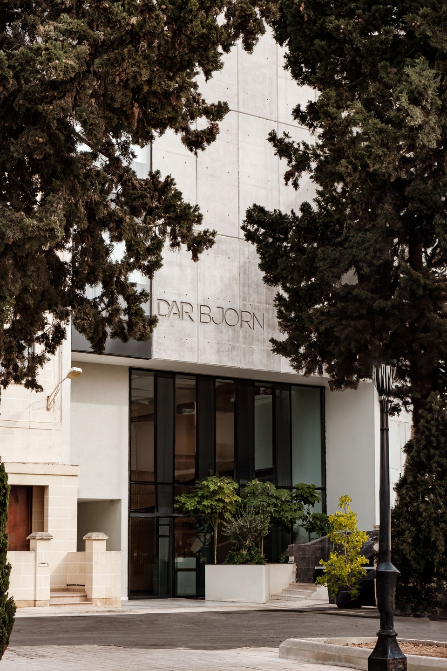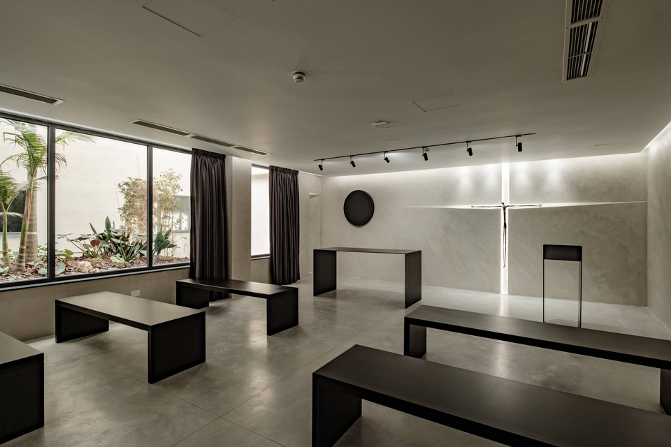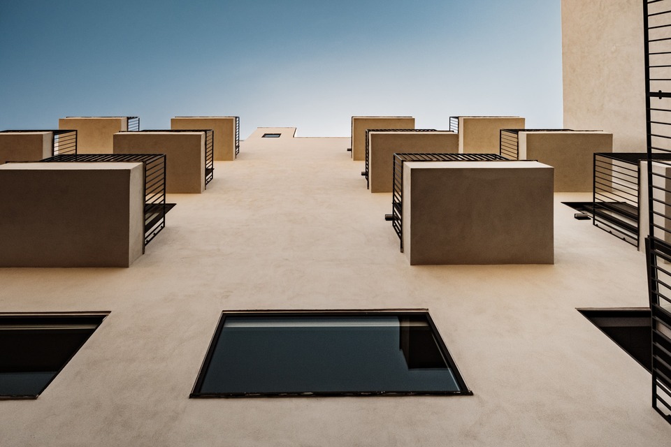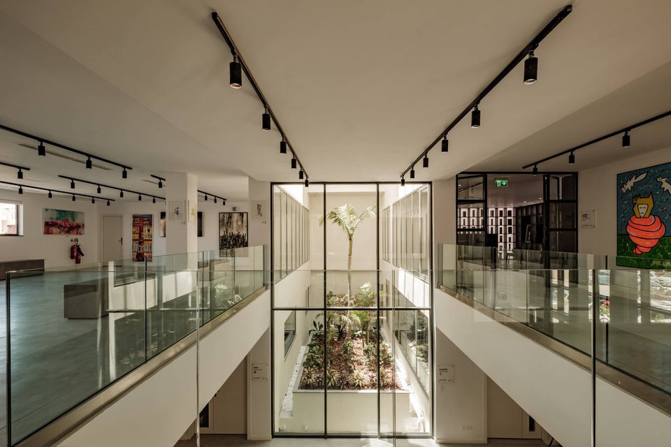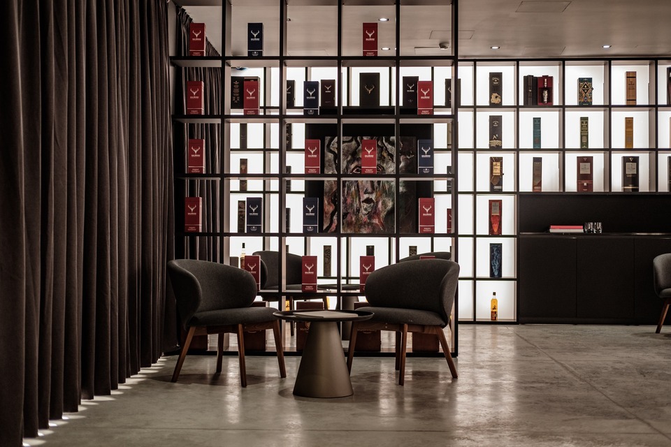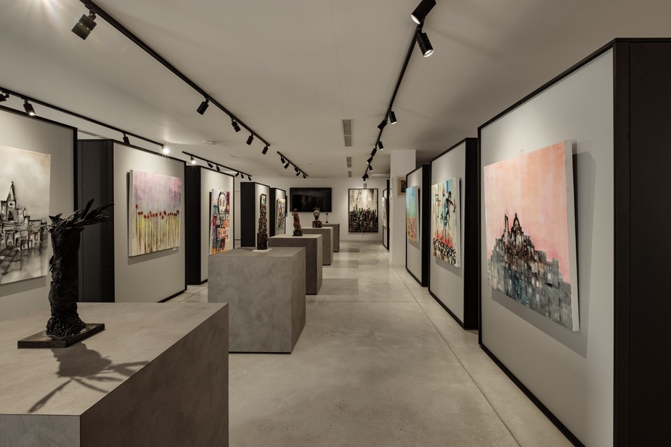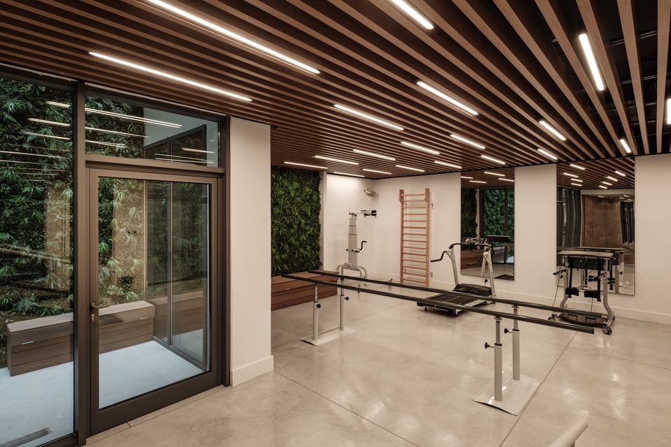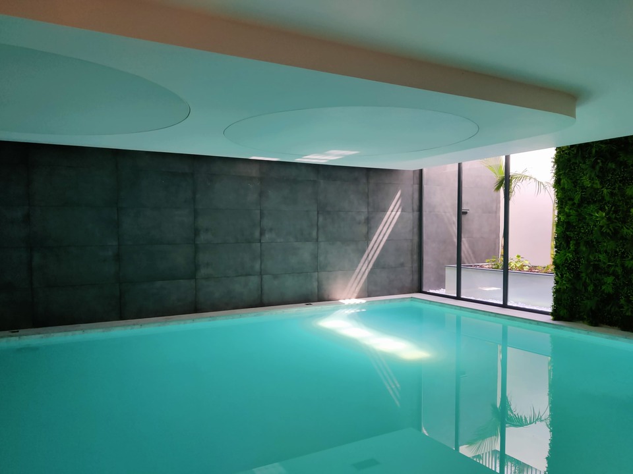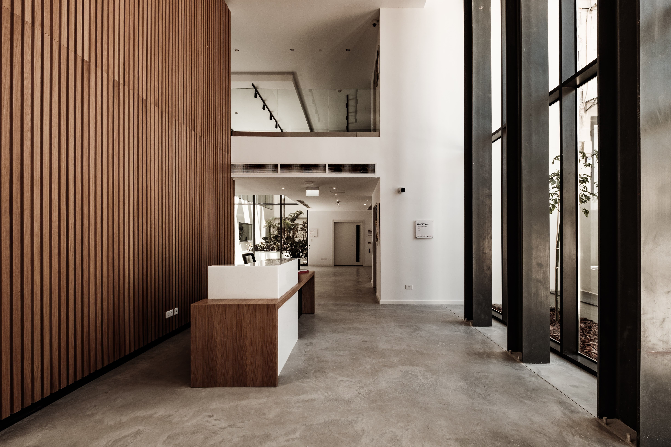
DAR BJORN was born out of the need for a space to cater for patients suffering from ALS, MS and other neuro-degenerative diseases. A neuro-degenerative disorder is characterized by the gradual loss of neurons in discrete areas of the central nervous system. Due to the nature of the disorder, which also leaves one with limited mobility to venture to the world outside, residents will be spending most of their life in this home.
This home realizes Bjorn’s vision for combining the health-related care required for physical treatment, together with the human need for social connection, the combination of which lends to better individual health and wellbeing. This set the tone for the overall design concept; which is to provide emotional and physical care in a contemporary and livable space. A place where patients can receive round the clock care supported by tailor made facilities. Blurring the boundary between secular and sacred spaces, such facilities go beyond a traditional care home and invite the wider community beyond relatives into the place.
The purpose of the project is to allow the patients faced with a neuro-degenerative disease to continue living their lives to the fullest. The restrictiveness of the patient’s illnesses is countered by the feeling of openness, where the ‘unbuilt’ is equally as important as the ‘built’ spaces. This is translated via double height spaces, the unhindered connection to the outdoor areas and the infiltration of natural daylight through large light wells, as well as the integration of large planters and green walls along most areas. The voids interlace the shared places and facilities, creating the atmosphere of a communal centre at the heart of the home. The upper floors are then dedicated for the private sleeping spaces before one reaches the Roof top outdoor terrace/garden.
Whilst creating a balance between private and shared spaces, the patient is invited to enjoy social activities throughout the facility. Through architectural gestures, several community gathering areas were created, ensuring that one does not become secluded. Despite the inherent tensions which the disorder brings, a spiritual feeling infiltrates the finished project. Through contemporary materials and textures, it curates a homely feeling, which warmly welcomes both residents and visitors once they enter the place inside.
The rawness of the materials used, including bare concrete, light coloured wood and black steel, create an uplifting place through a solemn relationship between people and place. The purity of the interior represents not only Bjorn’s character but also the vulnerability which this experience brings for the diagnosed individual.
Dar Bjorn consists of the following facilities; 29 patient rooms, each with private bathroom; a heated physiotherapy pool; a gym with equipment catering to the specific therapy required; a chapel; a café; an art gallery space which also serves as a flexible multi-purpose area; a whiskey lounge; and an outdoor roof terrace.
Credits:
Photography: Brian Grech





